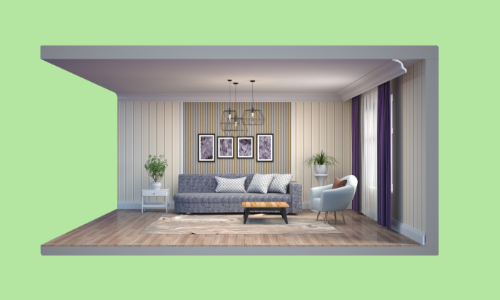Course Content
Diploma in interior design
The Sketch Book of Interior design
Kickstart your course with getting an overview of what the meaning of Interior design is. Get familiar communication tools and tricks that Designers use daily. An outline of what you can expect as an interior designer. Basic Design terminology is covered and then detailed further in M1 L2,3,5. Work your way through sketching with us and the critical elements we need to look out for when putting pen to paper. The importance of sketching is highlighted as we create some of our very own sketches by hand and online. We look at a handy sketching tip and trick for when your in a rush.
The Plan
In your Second class of Interior Design, we look at what a floor plan is & Why it is the building block to any project. We touch on space planning which is covered in module 3 and why a plan assists with space planning. How to read a floor plan & its value in the Interior design industry is covered in detail as well as what your floor plan should include. The tools that are needed to draw up your floor plan are broken down. We talk about the key programs, AutoCAD, REVIT to Sketchup which are taught in Module 3. We get very technical as start drawing up our very own floor plans by hand.
Design section in elevation
What how and why of sections and elevations is where we start off. Looking into how to draw up these detail drawings and focusing on the tools and computer programs. These programs are then further detailed in modules 3 and 4. We highlight what these drawings should include building on from floor plan in L2 - HOW TO DRAW a Section and Elevation. This lesson is sure to leave your technical geek wanting more.
The Principles of design
In lesson 4 we differentiate between the 7 Principles of Design (Contrast, space, balance, Emphasis, pattern, repetition, movement) You think lesson 1 taught you how to spot great Interior design, but these principles will blow your mind with brand new knowledge. We look at the very important term of ergonomics and how humans interact in ones space (Standard heights, sizes & spaces between furniture)
A view in perspective
An absolute favourite, the perspective or 3-dimensional view. You will not believe that you can draw these up by hand from the principles learnt in your previous lessons. First things first- What are Perspective views, how to read them? Sketch up and the sketch up journey begins here. Blow your mind with perspective drawings and show you how to create your own.
Getting to grips with style
Yes, we have come to that part of the module where we look at the style. Importantly we look at your style vs your client’s style. You will learn to develop your own Interior design style. We jump into design influences (Contempo, Industrial, Urban, Modern, retro etc) Last but not lest we touch on the effects of plagiarism and its importance.
Lets get colouring
There is a big physiological impact to space when we look at the use of colour. This is how to start the approach to Lesson 7. Do you know that there is a colour wheel? Well we unpack what this looks like and show you how to use colour together. You will create your own colour wheel and show us your progress of lessons to date. We look at all things colour before we jump into rendering. Rendering by hand and by computer is a little something that we have left till last, but possibly one of the most exciting lessons to date. Come and colour with us!
Its all in the Timeline
I’m sure most of you are eager to understand how a general project timeline works and the processes they follow, well here it is. We wrap up module one with and overview and example of the timeline a project generally follows. We meet all the people that you may encounter in your Interior Design journey. Be sure not to miss this one, as it will guide you into your module 2.






















4.9
4.8